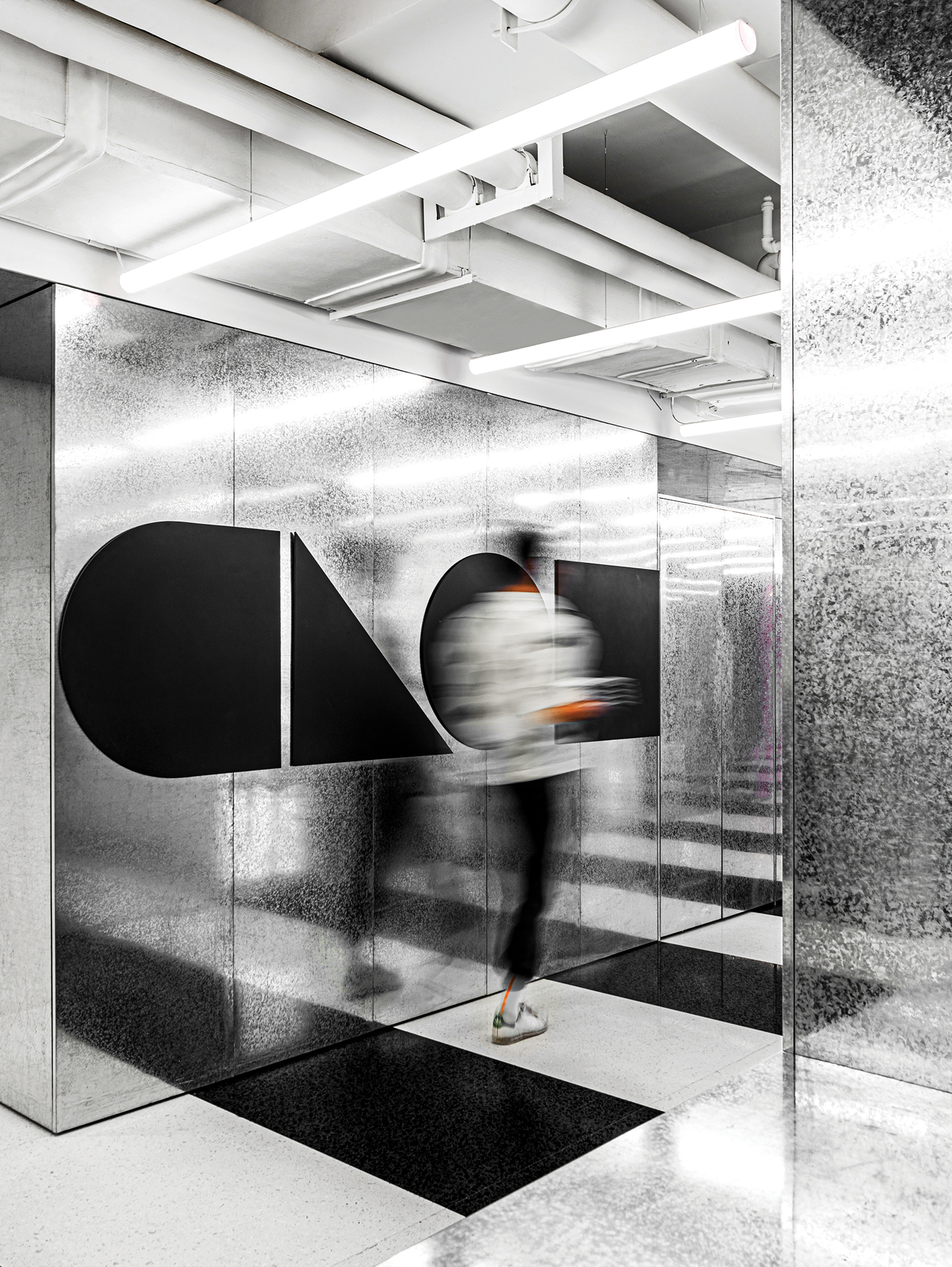

O ne year after launching the Shanghai branch near the Bund, CLOU's Beijing office has now expanded into sparkling new premises. Within the familiar surroundings of Sanlitun SOHO, the space has doubled in size to take up half a tower floorplate on the 17th floor, with a fully glazed facade offering sweeping views across Sanlitun and into the mountains of North Eastern Beijing.





E ntering the galvanized steel covered entrance, the right-hand side appears to be the open office area, and the left-hand side is the model workshop. The two zones are connected by a stepped display area, the reception area and the public corridor. Clou logo as part of the brand identity is presented on the walls of the three areas in a variety of materials and sizes. The black and silver graphic logo showcases the firm's bold and creative image.








PROJECT NAME: CLOU Beijing Office
TYPE: Workplace Interior Design
LOCATION: Beijing, China
CONSTRUCTION AREA: 387.53 sq.m.
INTERIOR DESIGN: CLOU architects.
DESIGN TEAM: Jan Clostermann, Lin Li, Yadi Zhong, Sebastian Loaiza, Haiwei Xie
CONSTRUCTION TEAM: Jingwei Decor
PHOTOGRAPHY: Banye Lin











0개의 댓글
댓글 정렬